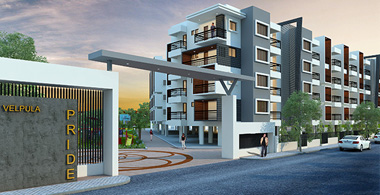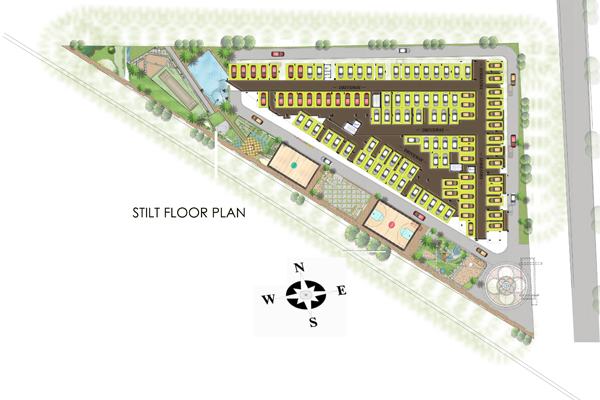Monday, 15 December 2025
Monday, 15 December 2025
Velpula Pride is Registered with Permanent Accknowledgement RERA number PRM/KA/RERA/1251/472/PR/180521/001789.
Velpula Pride is located on the out skirts of Yelahanka, spread over 2 acre and an estimated of 104 Flats (Units) and it planned with oc assured project.
Introducing you to luxurious, yet affordable every-day living with Velpula Pride. These residential spaces are contemporary with the best and the latest amenities to offer. The unfettered inventiveness that oozes out from every nook and cranny of these residential spaces will leave you absolutely amazed. With a spectacular outer view of lush green open space, these apartments are not just comfortable and creative from the inside but also on the outside.

| Flat No | Area | Type | Facing | Floor Plan |
|---|---|---|---|---|
| 01, 101, 201, 301 | 1653 | 3 BHK | West | |
| 02, 102, 202, 302 | 1125 | 2 BHK | West | |
| 03, 103, 203, 303 | 1125 | 2 BHK | West | |
| 04, 104, 204, 304 | 1067 | 2 BHK | West | |
| 05, 105, 205, 305 | 1568 | 3 BHK | West | |
| 06, 106, 206, 306 | 1565 | 3 BHK | West | |
| 07, 107, 207, 307 | 1800 | 3 BHK | West | |
| 08, 108, 208, 308 | 991 | 2 BHK | West | |
| 09, 109, 209, 309 | 937 | 2 BHK | West | |
| 10, 110, 210, 310 | 1072 | 2 BHK | West |
| Flat No | Area | Type | Facing | Floor Plan |
|---|---|---|---|---|
| 01, 101, 201, 301 | 1043 | 2 BHK | North | |
| 02, 102, 202, 302 | 1030 | 2 BHK | North | |
| 03, 103, 203, 303 | 1047 | 2 BHK | North | |
| 04, 104, 204, 304 | 1043 | 2 BHK | North | |
| 05, 105, 205, 305 | 1164 | 2 BHK | North | |
| 06, 106, 206, 306 | 1020 | 2 BHK | West | |
| 07, 107, 207, 307 | 1072 | 2 BHK | East | |
| 08, 108, 208, 308 | 1063 | 2 BHK | West | |
| 09, 109, 209, 309 | 1063 | 2 BHK | West | |
| 10, 110, 210, 310 | 1072 | 2 BHK | East | |
| 11, 111, 211, 311 | 1063 | 2 BHK | West |
| Flat No | Area | Type | Facing | Floor Plan |
|---|---|---|---|---|
| 01, 101, 201, 301 | 1156 | 2 BHK | East | |
| 02, 102, 202, 302 | 1156 | 2 BHK | East | |
| 03, 103, 203, 303 | 1744 | 3 BHK | East | |
| 04, 104, 204, 304 | 987 | 2 BHK | West | |
| 05, 105, 205, 305 | 1018 | 2 BHK | West |






MULTIPURPOSE HALL

AMPHI-THEATRE

SWIMMING POOL WITH KIDS POOL

FITNESS STUDIO AND YOGA PLATFORM

HALF BBASKETBALL COURT

BADMINTON COURT

CRICKET NET

BOARD GAMES

CHILDREN PLAY AREA

WALKING PATH

LANDSCAPED GARDEN with GAZEBO
Exclusively designed stilt and ground plus three upper floors of Residential space.








