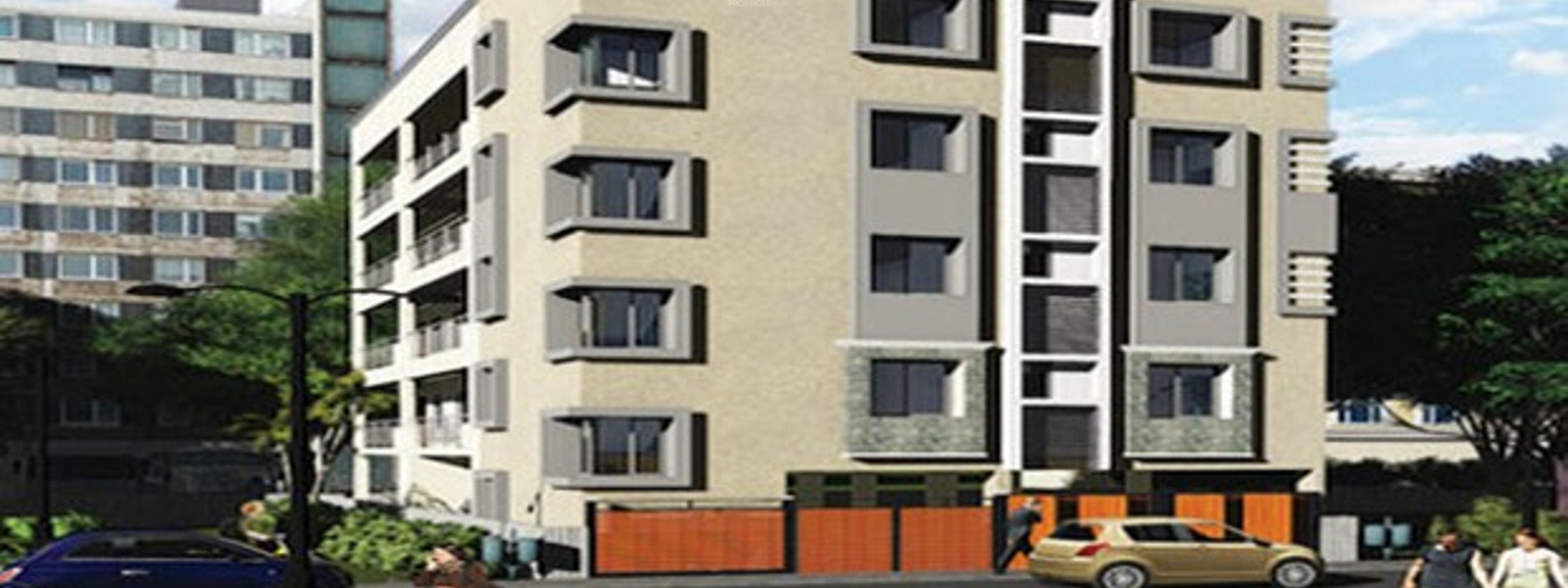Monday, 15 December 2025
Monday, 15 December 2025

Introducing you to luxurious, yet affordable every-day living with Velpula Aster. This project offers flats that are elegantly designed keeping quality its priority. These residential spaces are contemporary with the best and the latest amenities to offer. The unfettered inventiveness that oozes out from every nook and cranny of these residential spaces will leave you absolutely amazed. With a spectacular outer view of lush green open space, these apartments are not just comfortable and creative from the inside but also on the outside. Blossoming near one of the prime business hubs of Bangalore, Manyata Tech Park, Velpula Aster is thoughtfully located and is the ideal place to be in.
Rani Cross is one of the fast growing area in the North Bangalore. In the close vicinity there are lots of commercial and residential projects coming up.
Enjoy the best with Velpula Aster. Right from standard quality vitrified flooring, anti-skid/rustic tiles in the balconies and toilets, to the top quality aluminium powder coated sliding windows, AC points in all bedrooms and weather shield paint for exteriors, everything out here employs the latest technique and materials. Come; revel in the joy of residing in such convenience and luxury.
Velpula Aster boasts of close proximity to the upcoming metro station at Nagawara Junction and also to the Expressway that connects the city to the Bengaluru International Airport. The fabulously designed flats are close to reputed schools like Delhi Public School, Rashtrothanna Vidya Kendra, and Royal Concorde International School and hospitals like Columbia Asia Hospital, Baptist Hospital, and Cauvery Medical Center. Esteem Mall, M.S.Ramaiah Mall and other famous fast food joints are within a few meters. These spaces are also well connected with many famous companies like IBM, Philips, Fidelity, BEL Corporation office, and Cognizant to name a few. So, what's keeping you away? Step into a space of joy and comfort today.

24 HOURS POWER BACKUP

INTERCOM FACILITY

LIFT

ROUND THE CLOCK SECURITY

Exclusively designed basement and ground plus three upper floors of Commercial/Residential space.








