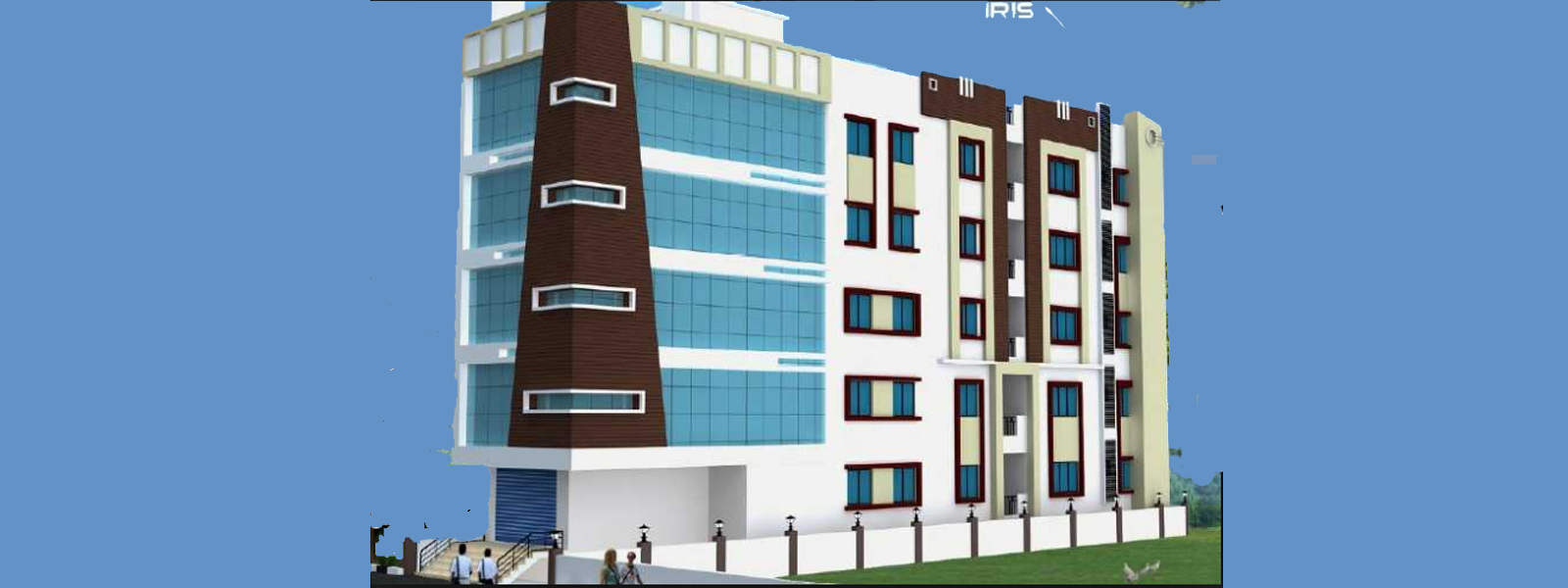Monday, 15 December 2025
Monday, 15 December 2025

Velpula Iris is a residential/commercial project. Equipped with all the facilities, this project gives you every reason to celebrate life in complete freedom for a blissful living. It is planned with excellent expertise and is Vaastu compliant. We must say this is the destination for a quality and well-balanced value for homes and commercial spaces.
Since it is a semi-commercial space, you need not be worried about your privacy. The residential and commercial spaces here are fully separated with a separate access, stair case, parking, separate lift privacy, and privacy in terms of other amenities as well. A layout of only 3 Residential Plots and 2 Commercial Spaces in each floor gives good ventilation and enough privacy.
All Residential Apartments of Velpula Iris are 2 BHK with area options of 800 sq. ft., 840 sq. ft. and 921 sq. ft. while the Commercial Spaces are of sizes 544 sq. ft. and 760 sq. ft.
There has been a voluminous boost in the development of the area around Hennur Main Road. Velpula Iris is located right on 150 feet Hennur-Bagalur Road, at the Kannur Junction and offers good connectivity to Outer Ring Road, International Airport Road and 3500 acres of KIADB IT BT Park. With this constant development of the area, you can expect to be in one of the prime locations of the city in no time soon.



24 HOURS POWER BACKUP

INTERCOM FACILITY

LIFT

ROUND THE CLOCK SECURITY

Exclusively designed basement and ground plus three upper floors of Commercial/Residential space.








